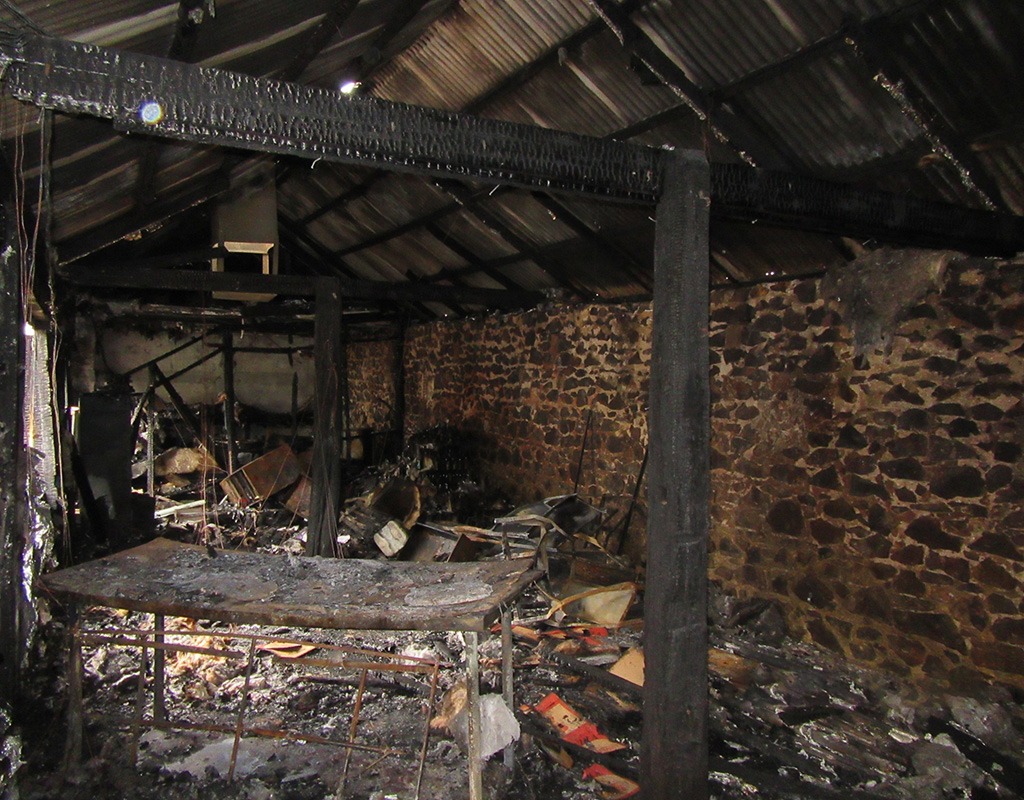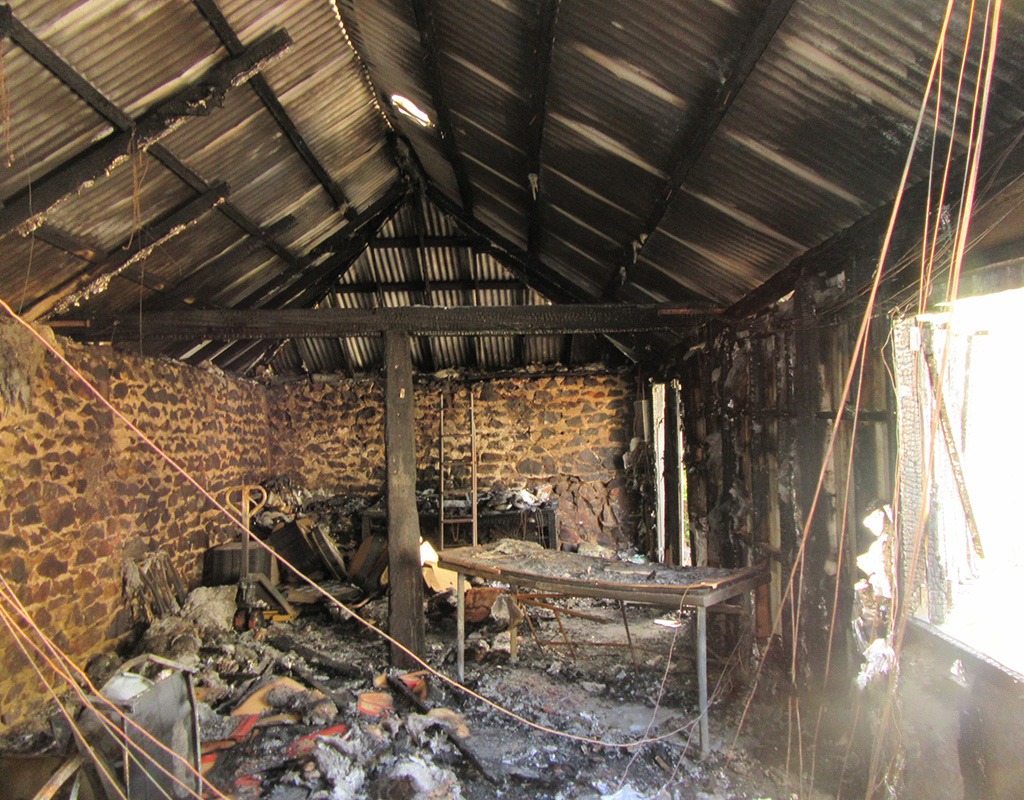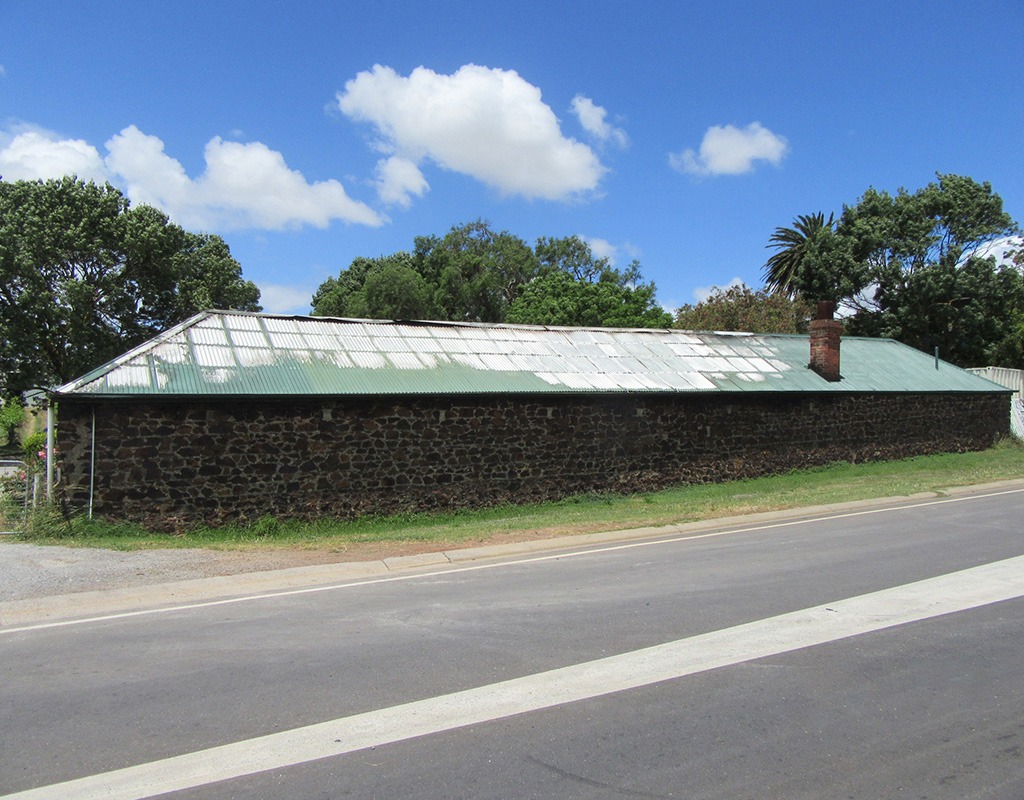
The Event
An internal fire within heritage listed building used as office, storage and WC facilities.

Cause & Effect
A fire caused significant structural damage to the original timber trussed roof and ceiling framing and original stone walls. Significant smoke/soot staining damage to remaining stone walls.
Due to complexities of the original construction and current National Construction Code requirements, modern construction techniques were carefully developed and implemented to maintain the heritage features of the building while ensuring compliance with current building regulations.

Services Provided
- Consultation with heritage architect to establish extent of heritage significance and provide specific advice to reinstatement criteria.
- Full design and repair documentation, preparation of detailed scope of work and working drawings suitable for both tendering and reinstatement works. This included design of an independent steel supporting framework within the confines original stone walls to support the replacement roof and ceiling structure.
- Coordination of and obtaining relevant planning and building planning consent approval from the local approving authority.
- Documentation Process – 4 months
- Approval process – 1 Month
- Assist the contractor during construction phase


